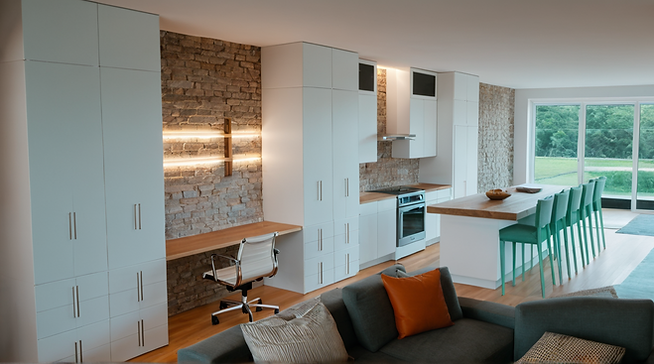
BUILDING + DRAFTING + CONSULTING SERVICES

SINGLE FAMILY AND MULTI-FAMILY
BUILDINGS UP TO A FOURPLEX + 6400 SQUARE FEET *
-
Custom home concept and design drawing packages.
-
Building permit, pricing, and construction drawing packages.
-
Marketing floor plans.
-
Developing building as-builts through site investigations and measurements.
-
Design and construction drawings for home renovations and additions.
-
Interior design packages.
-
Accessory buildings.
-
Carriage homes.
-
Legal secondary suite design and code compliance.
-
Project management from design up to construction completion.
-
2D / 3D / rendering services.
%20%20%202.jpg)
OFFICES PERSONAL SERVICES COFFEE SHOPS ** STORAGE FACILITIES SHOPS & STORES RESTAURANTS & BARS ** MEDICAL OFFICES BANKS LAUNDRY FACILITIES

CONTACT US FOR A FREE CONSULTATION
BUILDINGS UP TO THREE STOREYS + 5000 SQUARE FEET *
-
Concept design and development permit drawing packages.
-
Building permit and construction drawing packages.
-
Pricing and construction drawing packages.
-
Tenant improvement design and building permits.
-
Existing building site investigations and measurements to develop as-builts and base drawings for tenant improvements.
-
Commercial marketing floor plans.
-
General space planning to suit tenants needs.
-
Interiors design concepts and design packages.
-
Project management from design up to construction completion.
-
2D / 3D / rendering services.
INDUSTRIAL BUILDINGS
MIXED-USE BUILDINGS

COMMERCIAL BUILDINGS
MOTELS REPAIR GARAGES WORKSHOPS WAREHOUSES FACTORIES STORAGE GARAGES MARKETS CLUBS BEAUTY PARLORS SALONS RECREATIONAL
FULL SUPPORT SERVICES PROVIDED TO ARCHITECTS
ARCHITECTURAL DESIGN SERVICES
-
Concept design 2D drawings, 3D models, and renderings.
-
Development permit drawing packages.
-
Working drawings and building permit application drawing packages.
-
Pricing, tender, and construction drawing packages.
PROJECT MANAGEMENT + ADMINISTRATION
-
Design and development phase.
-
Working drawing phase administration.
-
Building permit application submission drawings + documents.
-
Pricing / tender phase.
-
Coordination of project Consultant team.
-
Writing up of outline or book specifications / project manual.
CONTRACT ADMINISTRATION
-
Full contract administration services.
-
Performing field reviews and writing up progress reports.
-
Coordinating the project team - Client, City, Contractors, + Sub-Consultants.
-
Managing occupancy final documents submission requirements.
-
Performing deficiency reviews, deficiency reports, & establishing holdbacks.
-
Integrated Systems Testing consulting.


SUPPORT SERVICES PROVIDED TO BUILDERS
CONSTRUCTION QUALITY CONTROL CONSULTING
-
Performing site walkthroughs and producing reports outlining quality standards typically expected from design professionals, including but not limited to:
-
Fire-stopping reviews
-
Fire-blocking reviews
-
Building Envelope scopes (insulation / poly / exteriors)
-
Project completion (deficiencies)
-
* 'Square foot' is defined as the overall building footprint (stacked floor plate areas) and not the total of each individual floor area.
** Maximum 30 person occupancy.